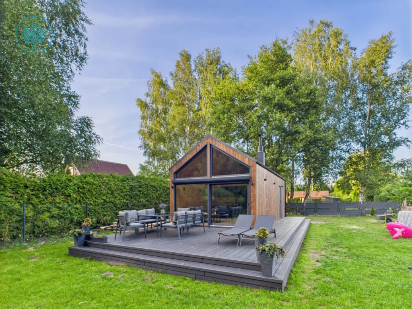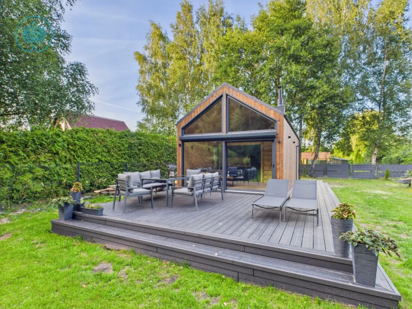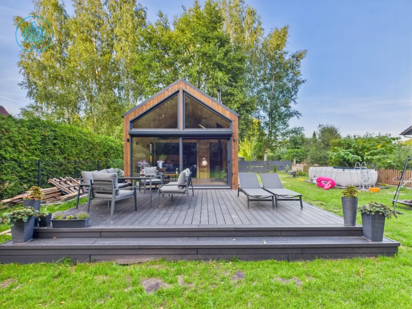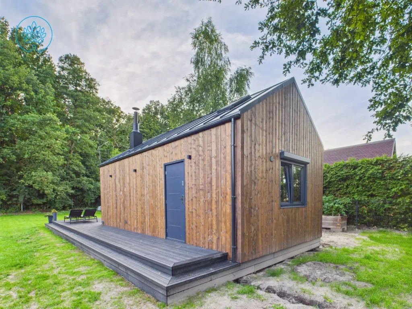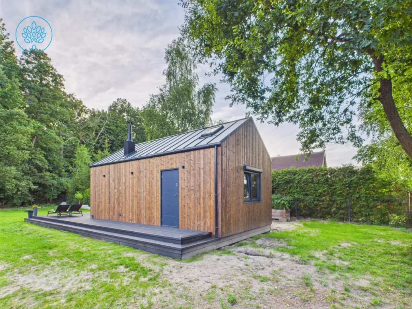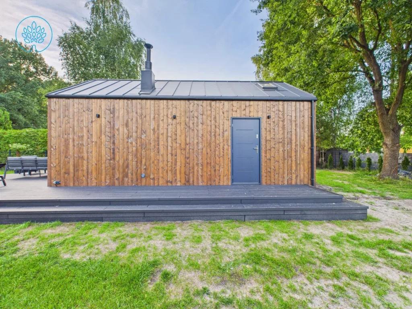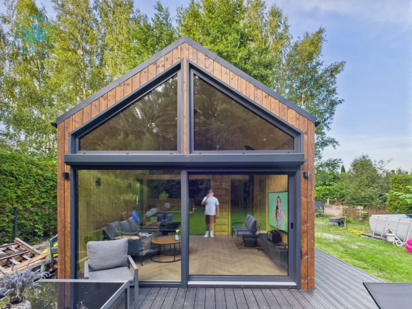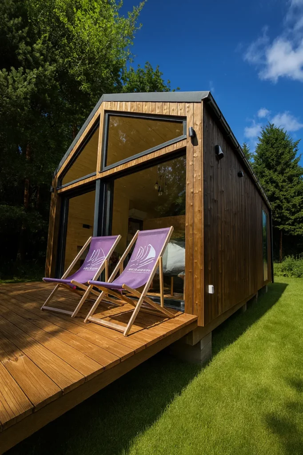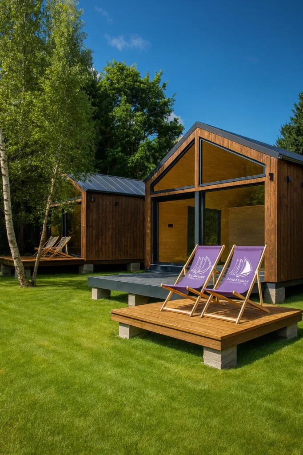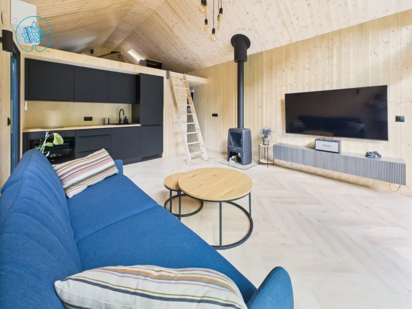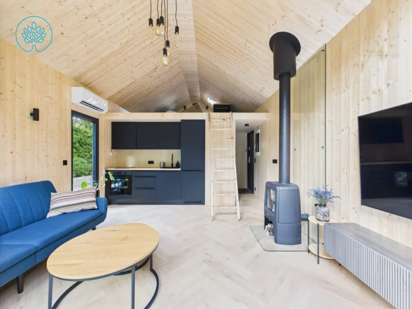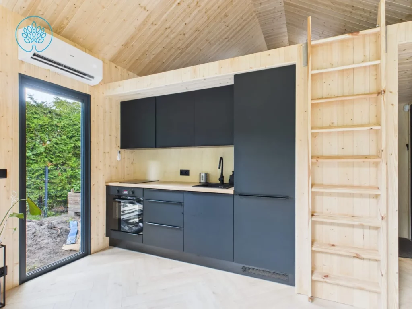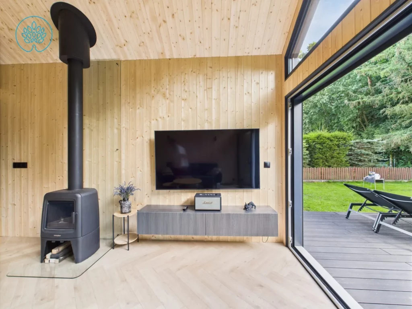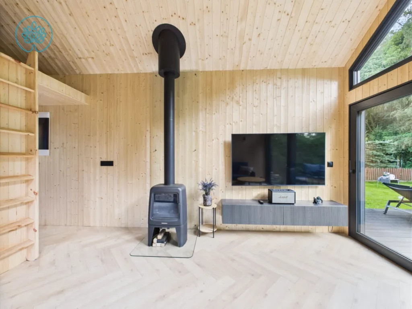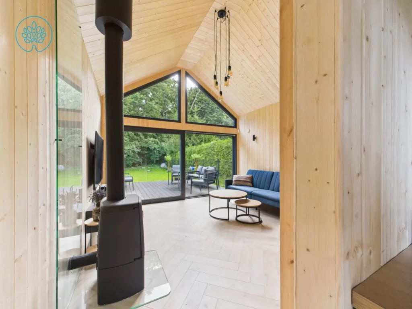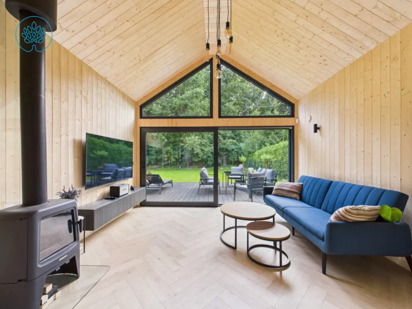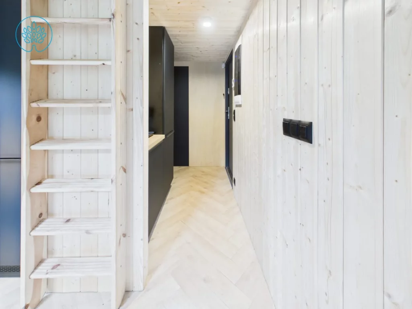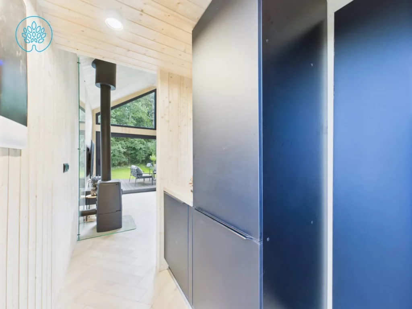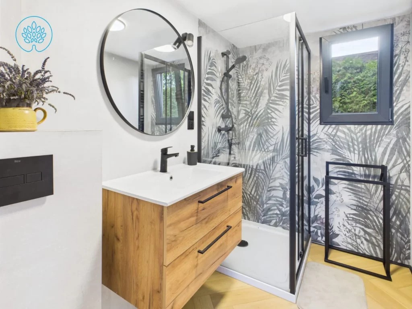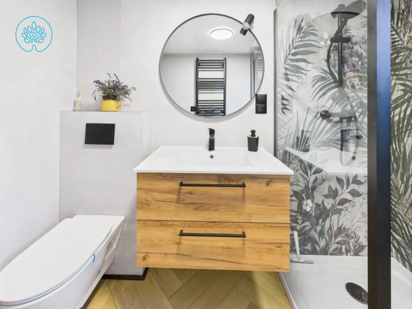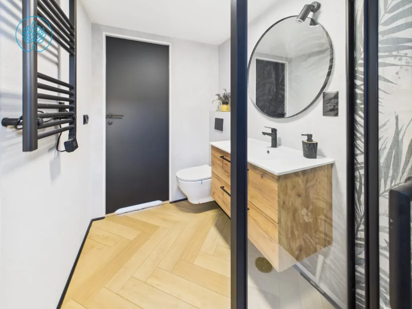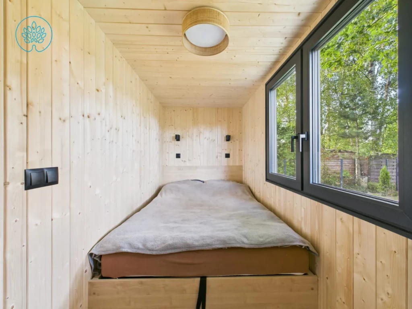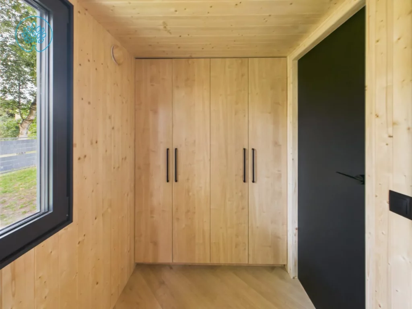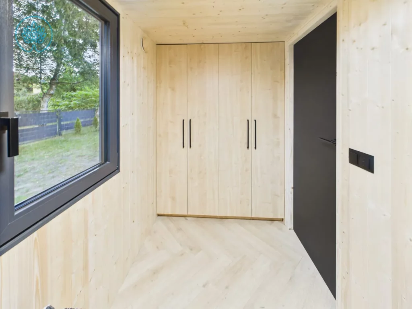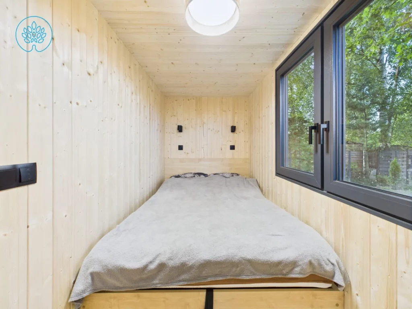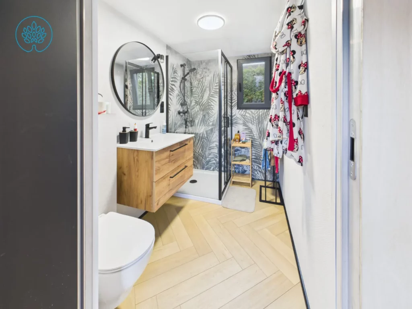49 900 EUR netto * + transport
Highest Quality
Muskoka
Feel at Home
HIT 2025
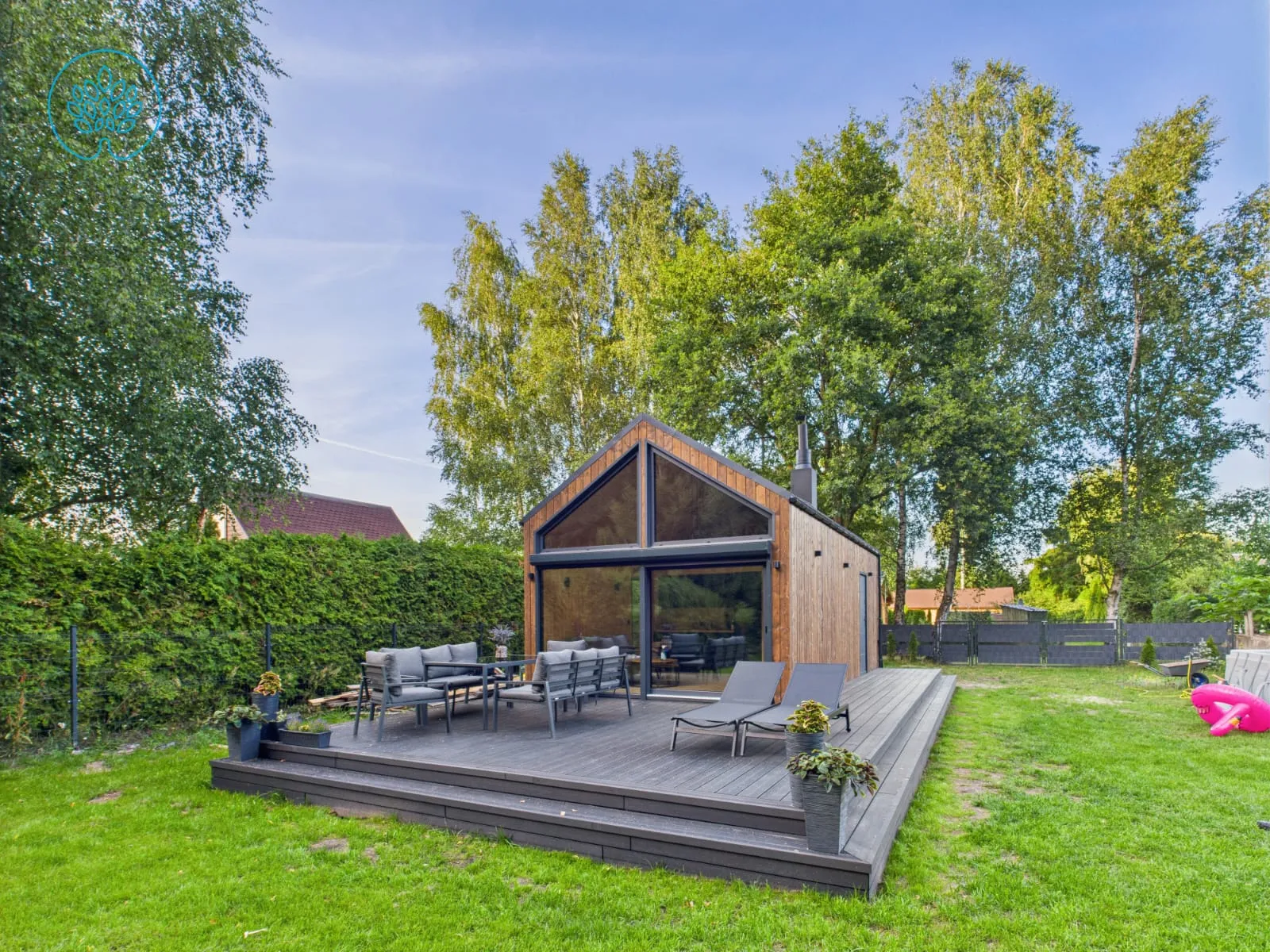
Why Choose Terra Muskoka?
We offer the Muskoka cottage – the perfect solution for those who value modern design, comfort, and energy efficiency.
Built with a durable wooden structure resistant to wind and snow, high-quality insulation, and comprehensive installations, the Muskoka cottage is an excellent choice for both summer relaxation and year-round living.
Have any questions? Contact us!
Standard Module
-
Usable area
34.86 m² + mezzanine 15 m²
Dimensions: 8.3 m x 4.2 m -
Structure
Wooden frame made of C24 structural timber
-
Floor
Vinyl herringbone panels (45 x 195 mm), protected underneath against rodents, LVT panels in a color chosen by the client, sound-insulated with an acoustic underlay and finished with skirting boards
-
Roof
Structure: 45 x 120 mm
-
Roof covering
- Standing seam sheet metal roof (click system) – standard color Anthracite (RAL 7016)
- Gutter system in roof color – standard Anthracite (RAL 7016)
- Roof flashing system under gutter – standard Anthracite (RAL 7016) -
Facade
- External walls covered with a facade membrane protecting the insulation against water and wind (designed for this type of construction)
- VOX cladding.
- Window trims and external corners finished in roof color -
Windows and Doors
- Windows: PVC panoramic glazing with double-chamber glass and high-quality fittings – standard Anthracite (RAL 7016)
- Entrance doors: Aluminum sliding doors ALUPROF SYSTEM SLIDE, standard Anthracite (RAL 7016).
- Interior doors: DRE collection in standard white or other colors available from PORTA -
Walls
- Construction: 45 x 95 mm
- Finish: Fiberglass wallpaper, painted in a DULUX color chosen by the client -
Ceiling
Spruce paneling
-
Partition Walls
28 x 75 mm
-
Wall Thickness
100 mm
-
Roof Type
Gable roof reinforced with cross-bracing for increased wind and snow resistance
-
Insulation
- External walls: Closed-cell PURIOS foam
- Internal walls: 75 mm sound-absorbing mineral wool
- Roof: 14 cm rock wool + vapor and wind insulation
- Floor: Closed-cell PURIOS H foam -
Wall Sheathing
9 mm MFP board
-
Floor Base
18 mm OSB board + vapor barrier foil
-
Lifting Points
Equipped with lifting hooks for safe placement on site
-
Electrical Installation (230V)
Installed according to ISO standards for modular homes
-
TV & Multimedia Installation
Fully wired for TV/RTV systems
-
Electrical Outlets & Switches
Planned individually according to the client’s needs
-
Lighting Installation (24V LED)
Installed according to ISO standards; lighting points and switches designed per client’s preferences
-
Heating
- Electric heaters in bedrooms, bathroom, and technical room – manual and WiFi control
- Electric heating mat in living room and kitchen – with thermostat and WiFi control
- Fireplace available from the WENTOR collection (pellet or wood option) -
Air Conditioning
3 kW split system with heating function (included as standard)
-
Plumbing – Water
- 50-liter electric boiler (standard) located in the technical room
- PEX piping system protected against freezing – Winter Package included -
Plumbing – Sewage
- Gravity system: 110 mm for black water, 50 mm for grey water (standard)
- Optional grinder pump available -
External Connection Access
Revision ports for external power supply and waste water discharge
-
Bathroom (Fully Equipped)
Toilet, shower tray with cabin, vanity cabinet with sink, electric heater, towel rack
-
Kitchen (on order)
Width 165 cm, under-counter fridge, sink cabinet, 2-burner induction cooktop, illuminated upper cabinets (custom colors), bar-style table
-
LED Lighting
Living room, bedrooms (1+2), bathroom and toilet – light color selectable by the client
-
Bedrooms
1 kW electric heater per room, stretch ceiling with black LED strip moldings (other ceiling colors available) Bedside reading lamps
-
Mezzanine Access
Wooden stairs to mezzanine
-
Transport Equipment
- 8 lifting hooks for transport and placement
- 8 anchoring bolts for fixing to concrete footings
Ground Floor
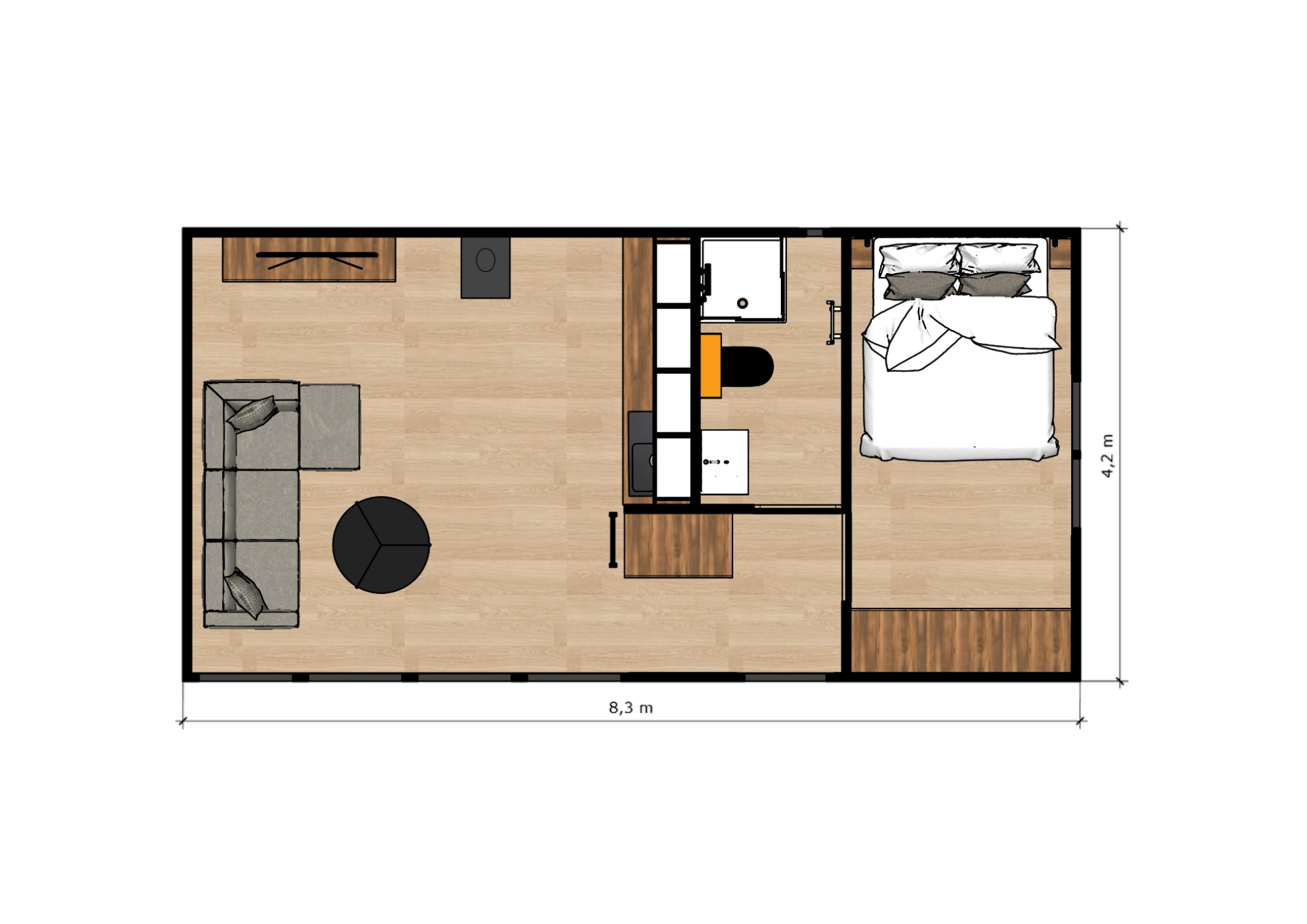
Mezzanine
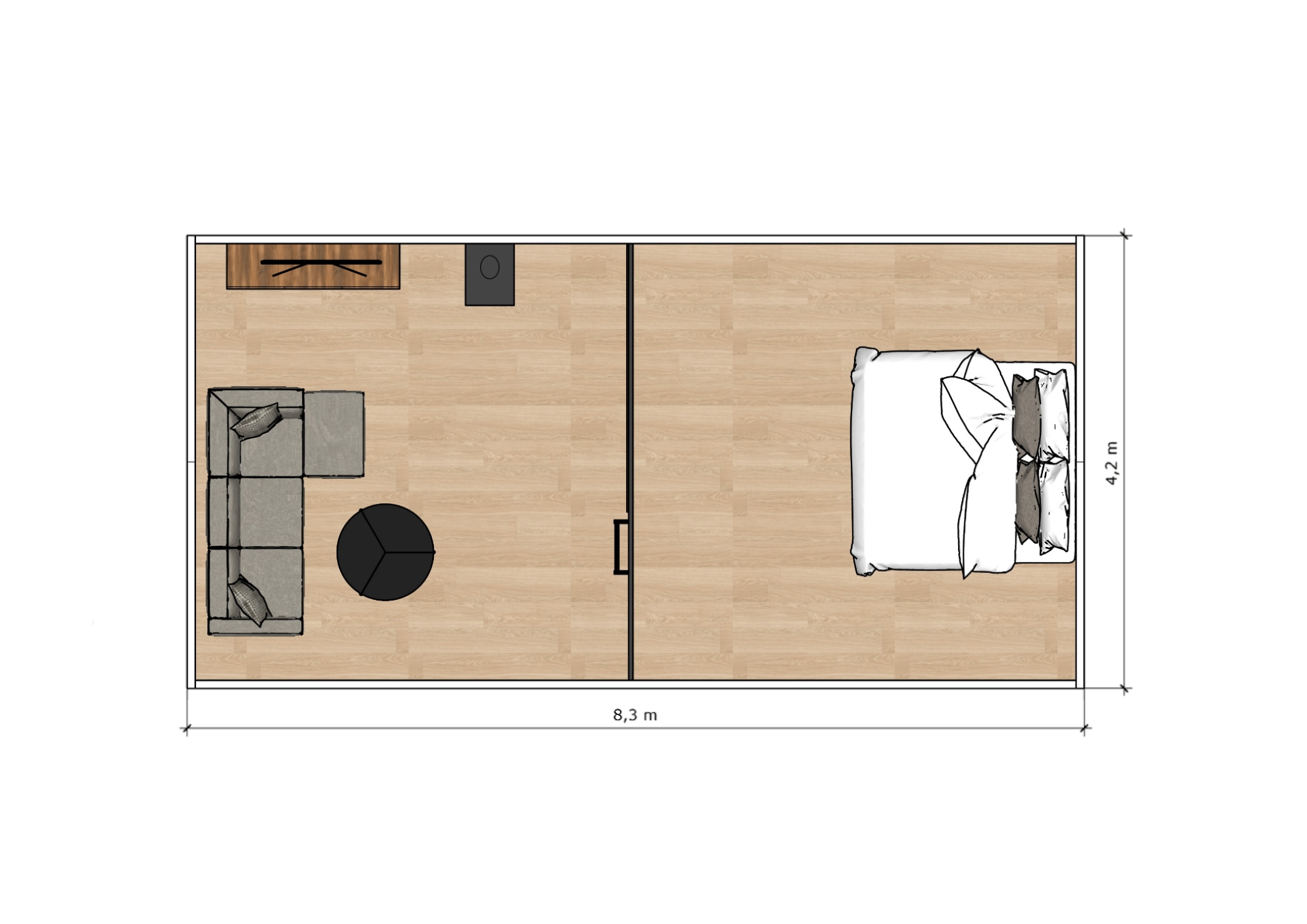
Additional Module
-
Steel Structure
-
Water-based Underfloor Heating System
-
Facade Options:
- PVC VINYLIT cladding
- VOX cladding available in various colors -
Outdoor Features:
- Exterior terrace
- Outdoor hot tub
- Electric retractable awning
- External roller shutters -
Interior Upgrades:
Custom-made beds and furniture – individually priced per client
-
Photovoltaic system
with a 6 kW energy storage unit (battery system)
-
Freestanding Sauna
for 2–6 people
-
Stretch Ceiling
with black LED trim (other ceiling colors available)
-
Custom Interior Arrangement
possibility to design and arrange the layout according to personal needs
-
Automatic Curtains
-
“Harry” Wallpaper Package
*Price for the Standard Module
